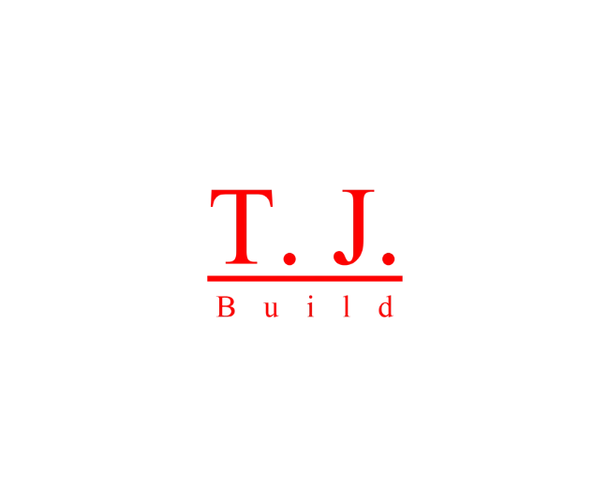
Expert for residential remodel, addtion and ADU

Expert for residential remodel, addtion and ADU
ADU 是與擬建或現有主要住宅一起的房產上的獨立起居區。ADU是具有成本效益的住房選擇,可用作家庭辦公室、家庭成員來訪時居住或停留,或出租房產以賺取被動收入。加州放寬了ADU 法律並簡化了許可證審批流程,以鼓勵建造ADU 並創造更多經濟適用房。
添加 ADU 可以顯著提升您的房產價值的原因有很多。ADU 可以提供額外的租金收入來源,容納年長父母或成年子女的生活空間。ADU 可以增加您房產对于潛在買家和租戶的整體吸引力。
每個CITY對於管理 ADU都有Zoning和Planning 的條例。在開始規劃新建築之前,了解您所在城市的獨特規則至關重要。對於單元面積, 生活設施都有具體規定,ADU 必須配備起居、睡眠,烹飪設施和衛生間。
ADU基本包括:Detached ADU, Attached ADU,JADU, Garage Conversation,Legalize old ADU. 等幾種類型
業主可以為擬建或現有住宅中建造最多 1 個獨立 ADU 和至少1 個JADU。房主只能將現有的非居住空間改建為JADU。
所有類型的 ADU 面積必須至少為 150 平方英尺。ADU 的最大尺寸為 1,200 平方英尺,除非當地法令有不同的尺寸要求。
是的,在加州建造 ADU 需要獲得許可證。
如果您的 ADU 與主住宅分離,您仍然可以共享電力連接和供水等服務。然而,需要調整管道連接大小以滿足ADU 的額外需求。
停車要求包括每間臥室或附屬單位一個停車位,以較少者為準。但在很多情況下,這個要求可以免除,比如: ADU 距離公共汽車站點在的一個街區的步行距離以內。
地方政府可以採用 ADU 法令施加高度限制,只要單層單元的高度不低於16 英尺。
退縮要求距離側面和後方地塊線最多為四英尺。
只需 3 個步驟即可新增 ADU:
1.家訪:我們會親自與您會面,檢查您的後院是否符合 ADU 的條件,並做測量的工作
2.客製化設計:我們會處理從設計到許可的一切事宜。
3施工階段配合:我們會為您和你的營造商解答關於設計的相關問題。

Zoning: R1
Detached ADU: 1,176 SF
Property Size: 7,198 SF
Design Period: 2022 3/15 ~ 2022 9/20 Permit Plans Approved

Zoning: R1
Detached ADU: 798 SF
Property Size: 8,120 SF
Design Period: 2021 11/25 ~ 2022 6/30 Permit Plans Approved

Zoning: R3
2 Detached ADU: 1,196 SF and 1,176 SF
Property Size: 11,012 SF
Design Period: 2021 8/25 ~ 2022 8/20 Permit Plans Approved

Zoning: R1
Detached ADU: 1,195 SF
Property Size: 10,019 SF
Design Period: 2023 11/15 ~ 2024 5/13 Permit Plans Approved

Zoning: R1
Detached ADU: 1,195 SF
Property Size: 8,763 SF
Design Period: 2020 5/23 ~ 2021 1/11 Permit Plans Approved

Zoning: R1
Attached ADU: 476 SF
Property Size: 5,320 SF
Design Period: 2024 1/9 ~ 2024 3/21 Permit Plan Approved

Zoning: R1
Attached ADU: 609 SF
Property Size: 6,000 SF
Design Period: 2022 7/20 ~ 2023 1/15 Permit Plans Approved

Zoning: R1
Attached ADU: 797 SF
Property Size: 5,587 SF
Design Period: 2022 8/15 ~ 2023 3/15 Permit Plans Approved

Zoning: R1
Detached ADU: 809 SF
Property Size: 6,614 SF
Design Period: 2023 1/20 ~ 2023 7/26 Permit Plans Approved

Zoning: R1
House Addition: 428 SF Addition to 2,380 SF Single Family House
Property Size: 21,340 SF
Design Period: 2022 7/15 ~ 2023 10/24 Permit Plans Approved

Zoning: R1
House Addition: 620 SF
Property Size: 12,480 SF
Design Period: 2023 12/11 ~ 2024

Zoning: R1
House Addition: 408 SF addition to existing 1,254 SF Single Family House
Property Size: 8,763 SF
Design Period: 2020 5/23 ~ 2021 1/11 Permit Plans Approved

Zoning: R1
Single Family House: 6,117 SF
Property Size: 37,123 SF
Design Period: 2022 12/20 ~ 2023 4/26 Permit Plans Approved

Zoning: R1
Main Residence: 5,890 SF; 2nd Unit: 2,088 SF; Pool House: 750 SF
Property Size: 41,777 SF
Design Period: 2023 12/20 ~ 2024

Zoning: R1
Main Residence: 2,784 SF; JADU: 428 SF; Detached ADU: 1,198 SF
Property Size: 5,552 SF (NET)
Design Period: 2023 12/11 ~ 2024
We stay in constant communication with our customers until the job is done. To get a free quote, or if you have questions or special requests, just drop us a line.
13841 Roswell Avenue #A Chino CA 91710
Jimmy: (951) 415-0622 Henry:(626) 487-8066 info@tj-build.com
Open today | 09:00 am – 05:00 pm |
Copyright © 2024 TJ Build - All Rights Reserved.
Powered by GoDaddy
We use cookies to analyze website traffic and optimize your website experience. By accepting our use of cookies, your data will be aggregated with all other user data.